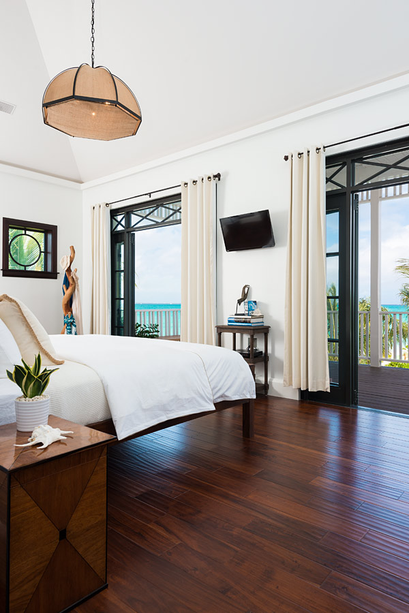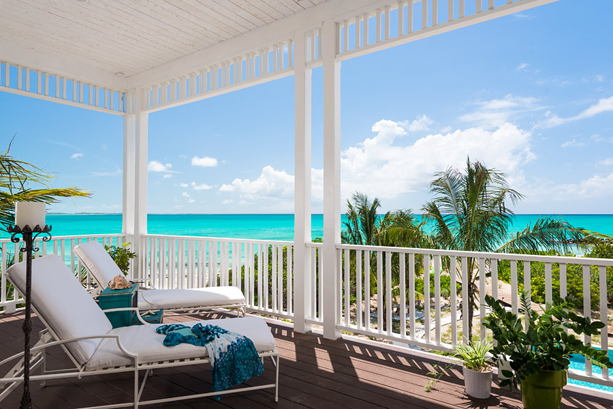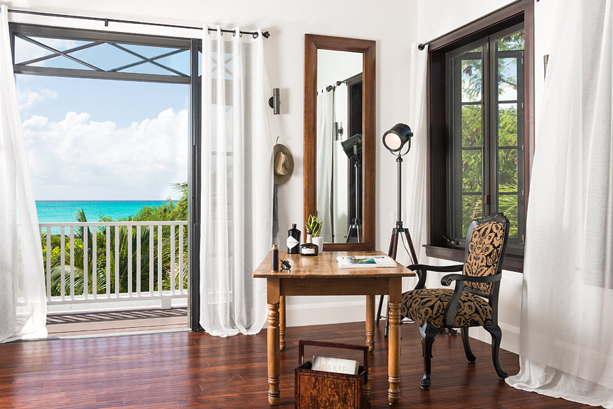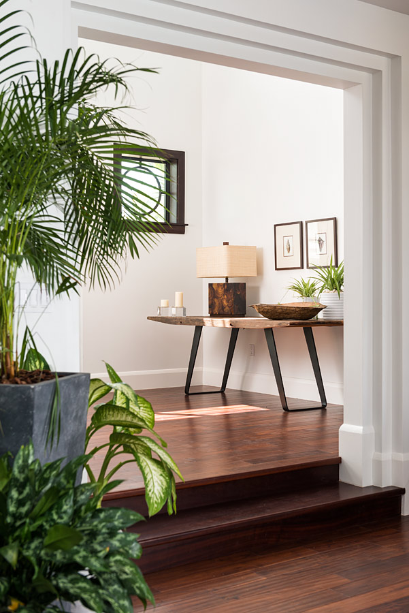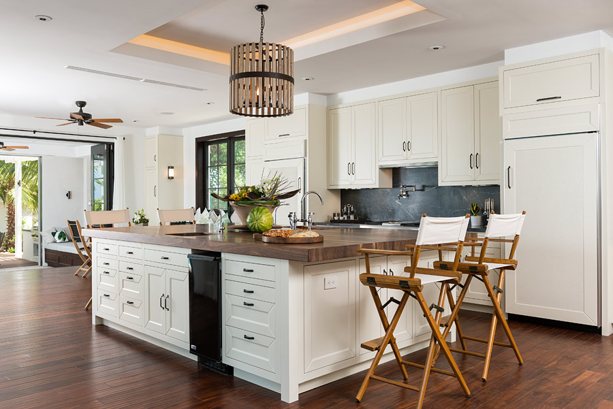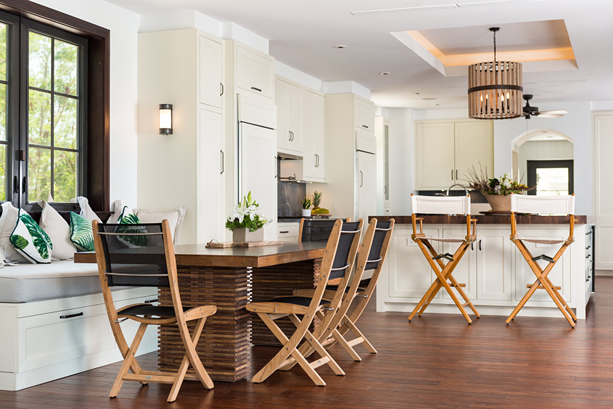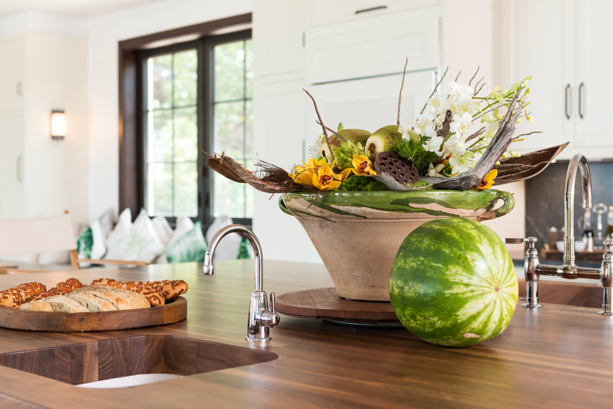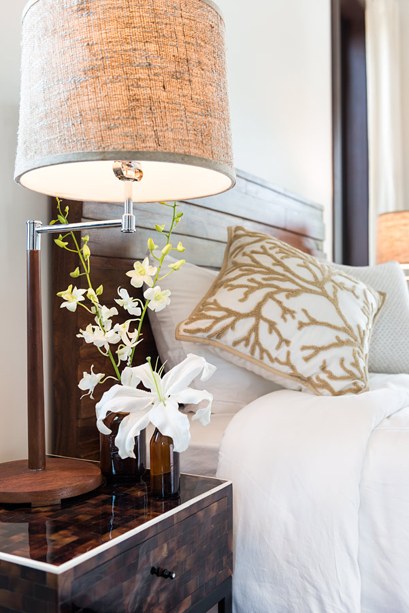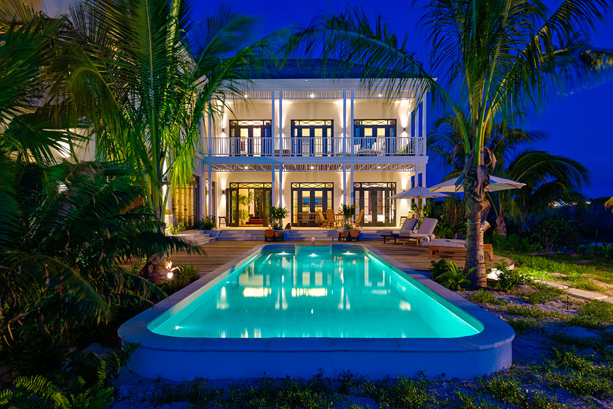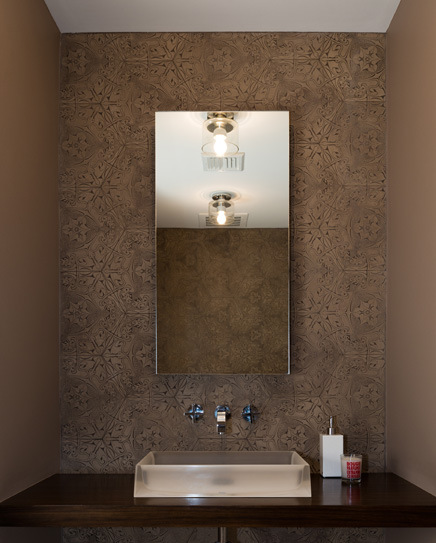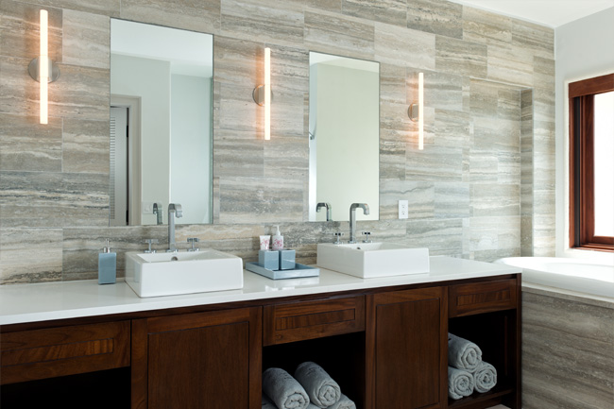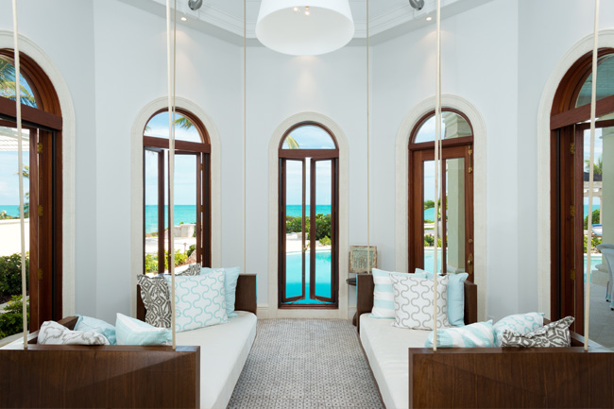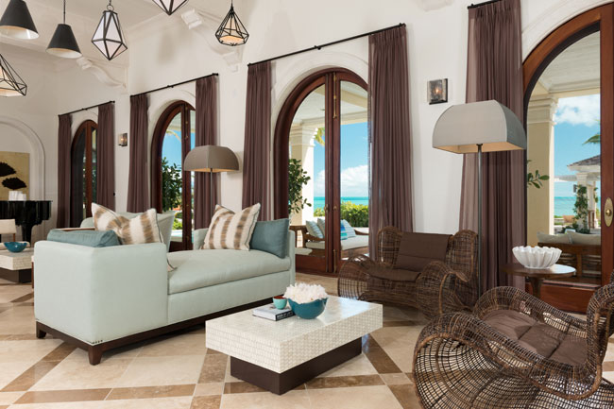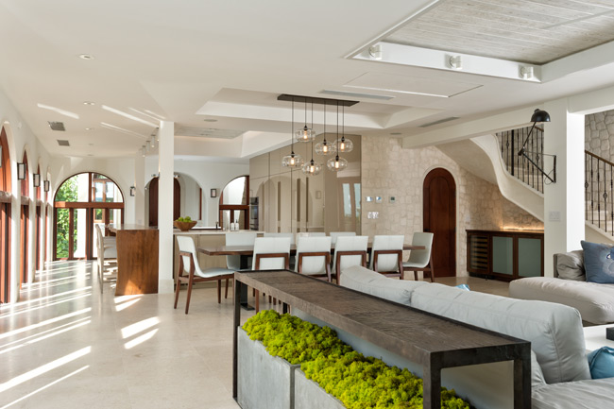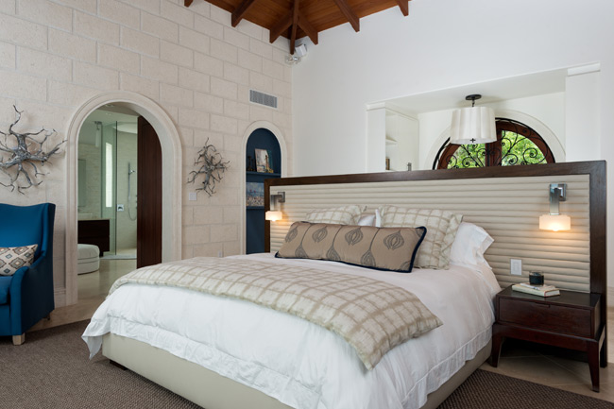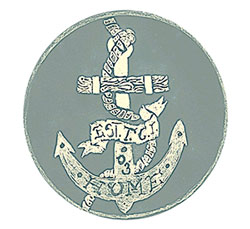Early last month I received a phone call from photographer
Steve Passmore inquiring if I would be interested in photo styling for him for an upcoming project; the showcase property story for
Real Life Magazine. As soon as he uttered the words “
Donna Karen” I interjected “absolutely!” before he could finish his sentence.
An old friend of ours,
Chris Johnston, was the client site architect for the construction of the estate over the course of several years so I knew a great deal about the magnificence of the place but had never had the opportunity to lay eyes on it. Even when
TC Millwork was contracted to build the bedroom dresser pictured below, the stars did not aline for a site visit.
The second story pool was even more incredible than I imagined; framed by swinging sofas, giant teak lounge beds shaded by white sheers, and that pure Parrot Cay view.
It is truly a unique vision, no other property in the Turks and Caicos quite compares to this very fittingly named “
Sanctuary.”
The Sanctuary’s sense of balance was striking to me, not only evident in terms of symmetry and size like pictured above and below, but also in terms of
modern elements like crisp lines and polished glass to natural elements like knotted woods and weathered timber furnishings.
Juliet Austin writes in the article “Channelling twenty-first century minimalism, the intelligent design blurs any distinction between outside and in. Carefully lit exterior gardens extend spaces outward at night, just as oiled Ipe decking blends with interiors by day. Answering the call of nature, inspiration drew from Karan’s love of Bali’s Begawan Giri Resort. “There, harmony – between man and man, man and surroundings, man and god – is enshrined in life,” explains Kuan. “In Parrot Cay, synchronicity with landscape was paramount. Every element is visually and experientially heightened.” Co-existing with nature, the home unequivocally leaves an impression, “but paradoxically, no trace,” says Kuan. “Buildings are strong, filled with wind, light, air and rain; open to the elements, yet conversely, able to disappear amidst a cocoon of green.”
Please read the entire article
here, or pick up your very own copy from the local grocers or many fine businesses.
I extend my gratitude to Steve and Real Life for thinking of me for this project which was an absolute dream to style, but especially to Mary Beth and all the lovely staff. After our jaw dropping grand tour they kindly read our mixed faces of amazement and overwhelming “where on earth do we start” panic and made certain we had all the direction and hands on assistance we required to create all of these beautiful images.
To close, my favorite, the image that for me tells the story of why this incredibly globally fed and influenced home was ultimately built on Turks and Caicos shores . . .
it’s a magical place, just as Juliet quotes Donna, “the kind of place that inspires you to make memories.”
