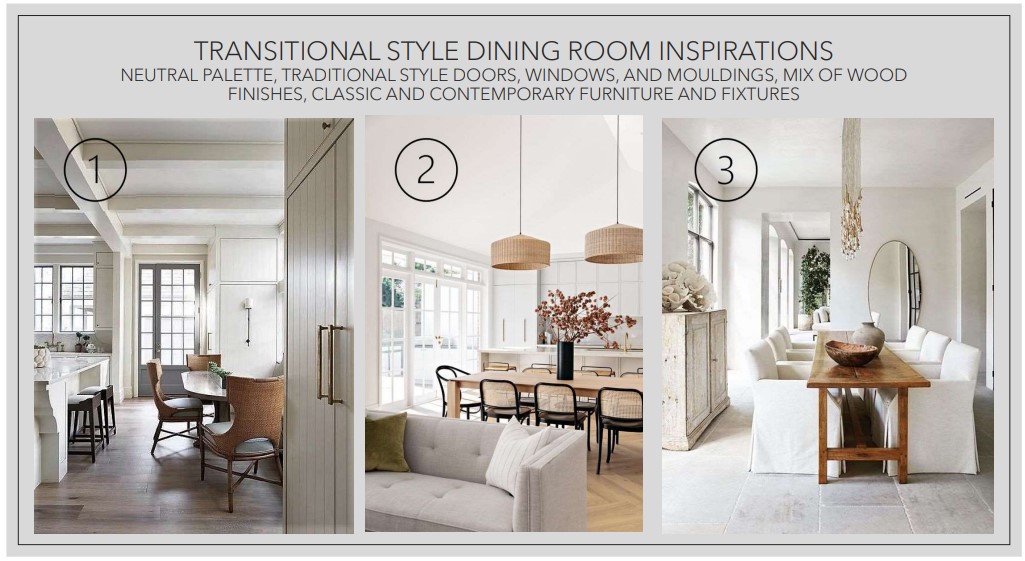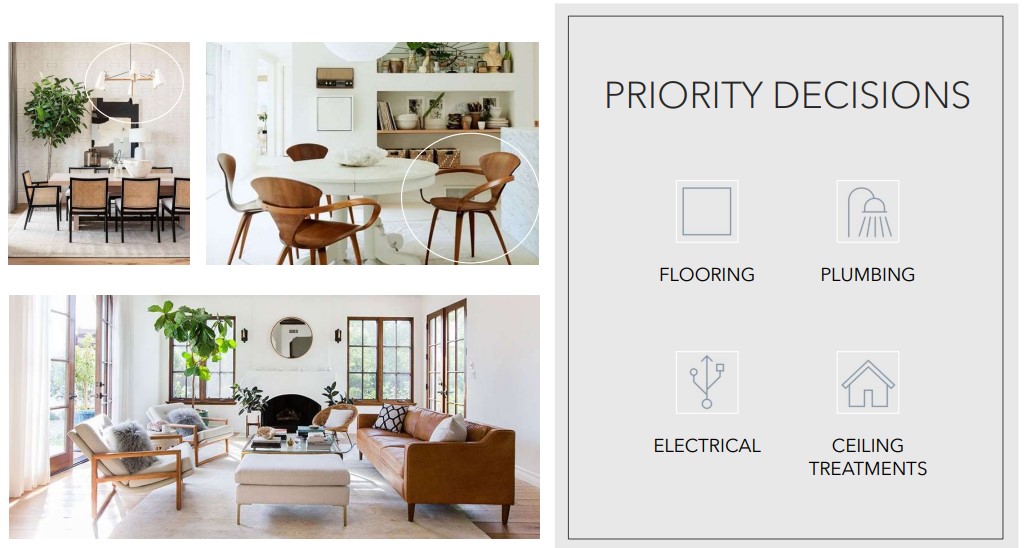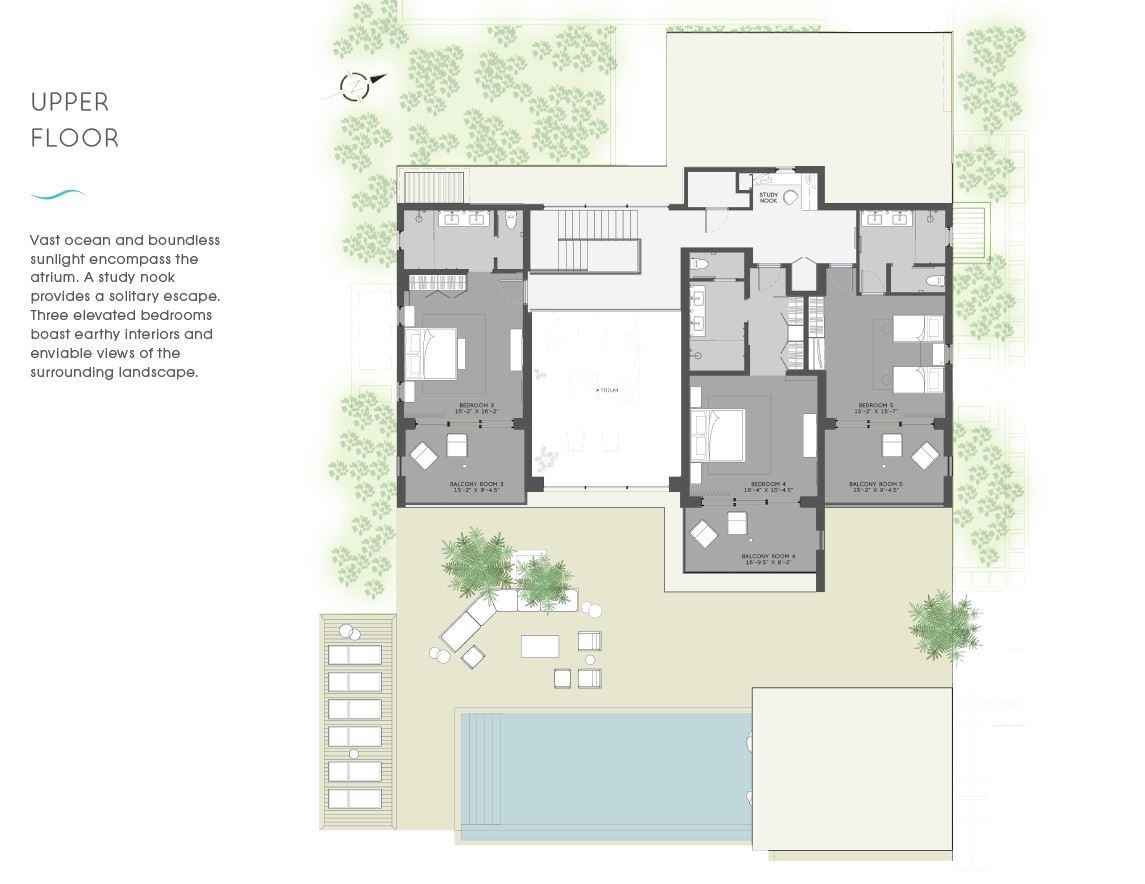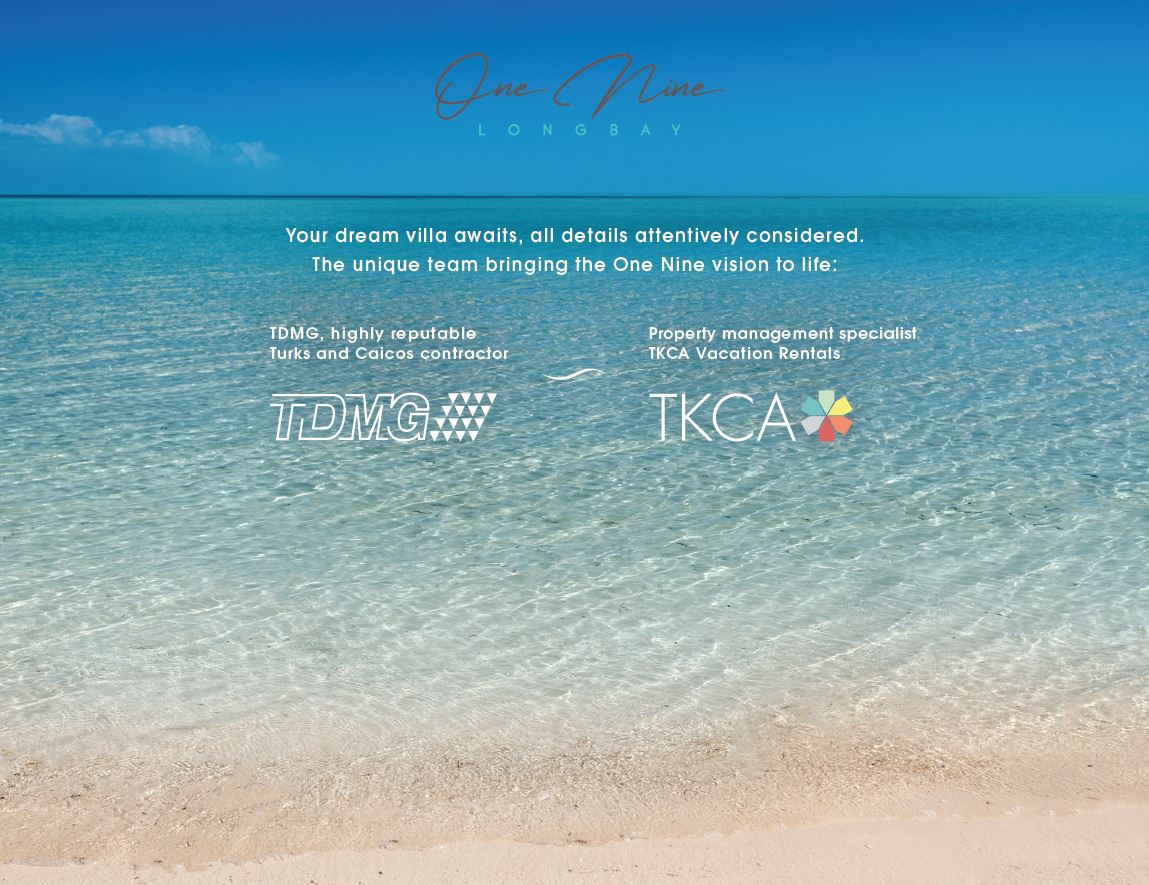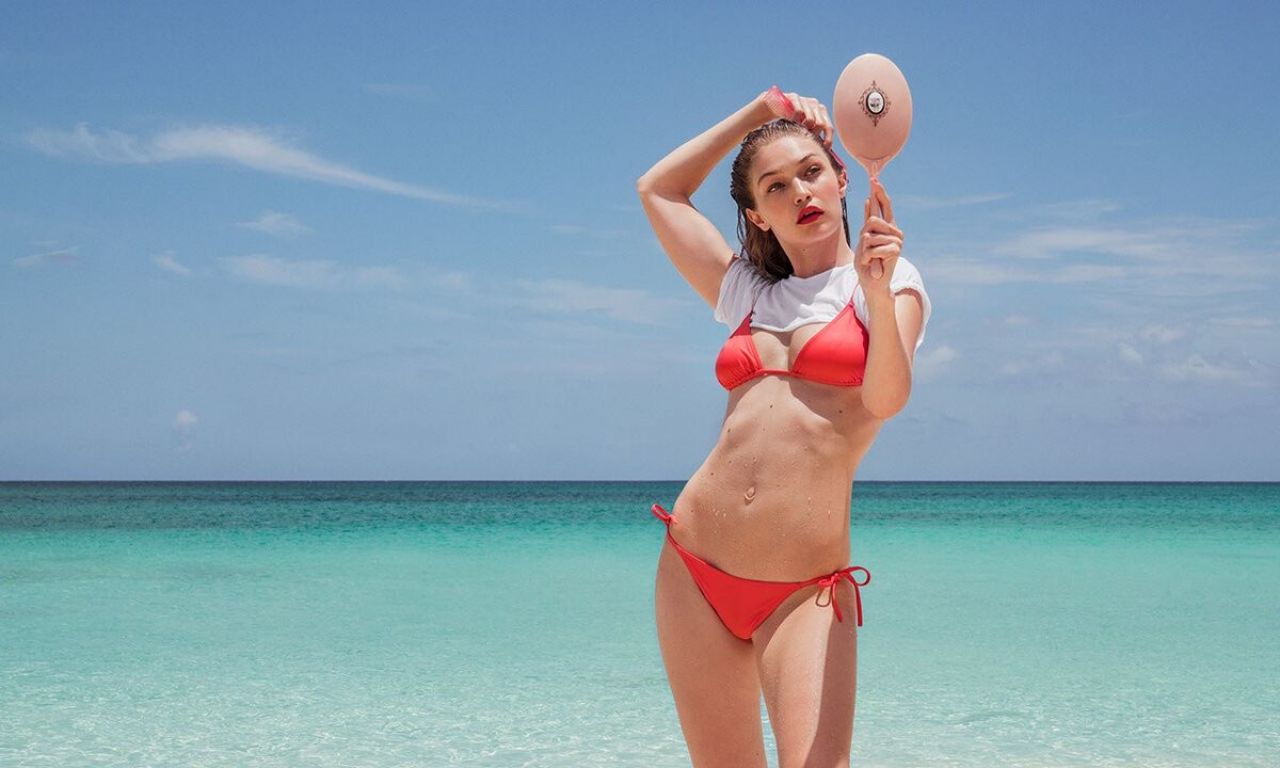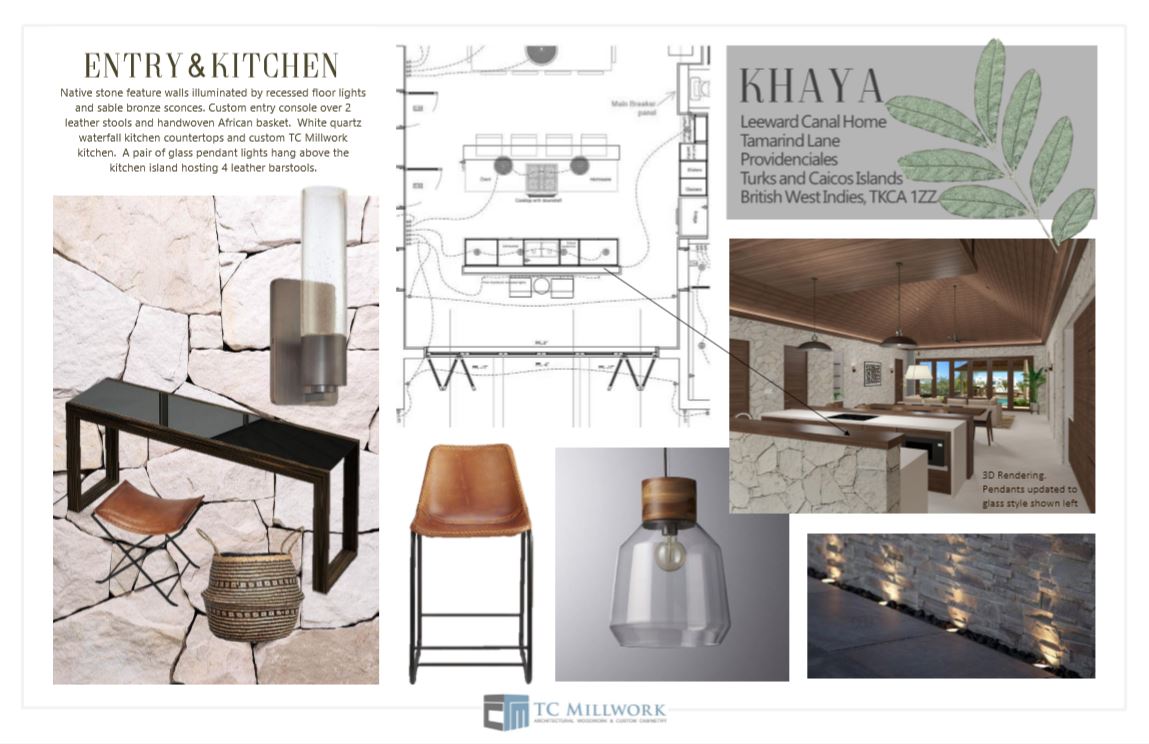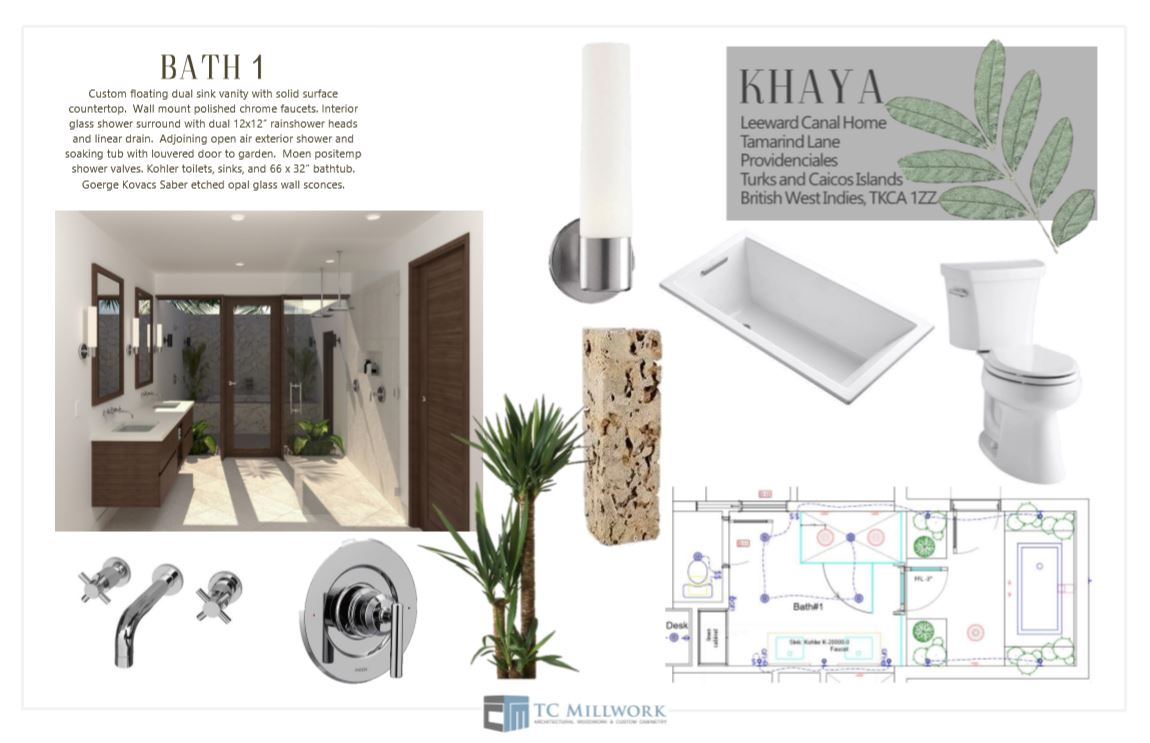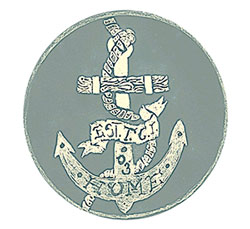For the recently completed Shambhala Guesthouse project, we started with the main objective of retaining the classic Caribbean architecture of the main house while steering the interiors in a transitional direction which would blend both traditional and contemporary elements. As this was a new client primarily based abroad, the groundwork of design decision making was laid through design presentations.
These design presentations allowed me to gain an understanding of what styles and finishes appealed to the client. These visual surveys are an effective tool, particularly for busy clients who may not have a great deal of time to commit to these early stages.
They are also wonderful aides for clientele who may not have a high level of comfort or interest in the design realm, but they know what they like when they see it.
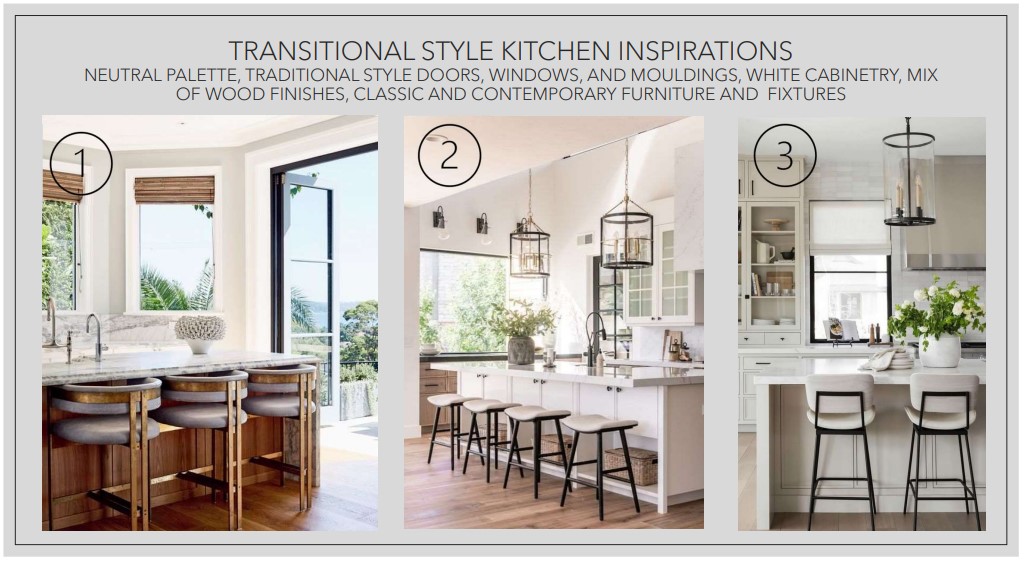
Image credits 1. Cassandra LaValle 2. Becki Owens Summit Creek Kitchen 3. Studio McGee Mountainside Retreat
From these Design Presentations clients can tune in to various finishes, fixtures, furnishings that speak to them and pinpoint what they like and what they do not.
This feedback then helps us to further the design process. At this stage I can work more efficiently knowing what the client is receptive to, and what styles or particulars to avoid.
Once broad concepts have been introduced and narrowed down, then we focus on priority decisions which are often dictated by the general contractor in addition to the selections which have the longest lead times.

Image credits 1. Nune Sheena Murphy 2. Natasha Levak 3. Heidi Caillier Design | Photography: Haris Kenjar 4. Alie Henrie Design
Clients arriving at an initial meeting with a collection of inspirations and visual references, protocol is often established and we can move directly into the ideas stage.

Image credits 1. Kate Marker Interiors 2. Aragon Interior Designs 3. Frenchyfancy
After feedback on more generalized ideas, we progress to client preferences. In this phase it can be really helpful to compare and contrast visual references side by side.

Image credits 1. Marie Flanigan Interiors 2. Pure Salt Interiors 3. Studio McGee Park City Contemporary
Once client preferences are clear, we advance to specifications. For example, this client decided upon wall sconces for the en suite baths so the following DP (design presentation) listed 2-4 options of specific fixtures, along with the dimensions and pricing.

Image credits 1. Twelve Chairs Interiors 2. Vanitas Studio 3. W Design Collective 4. Emily Henderson
This project has just completed and I look forward to sharing installation images soon!


